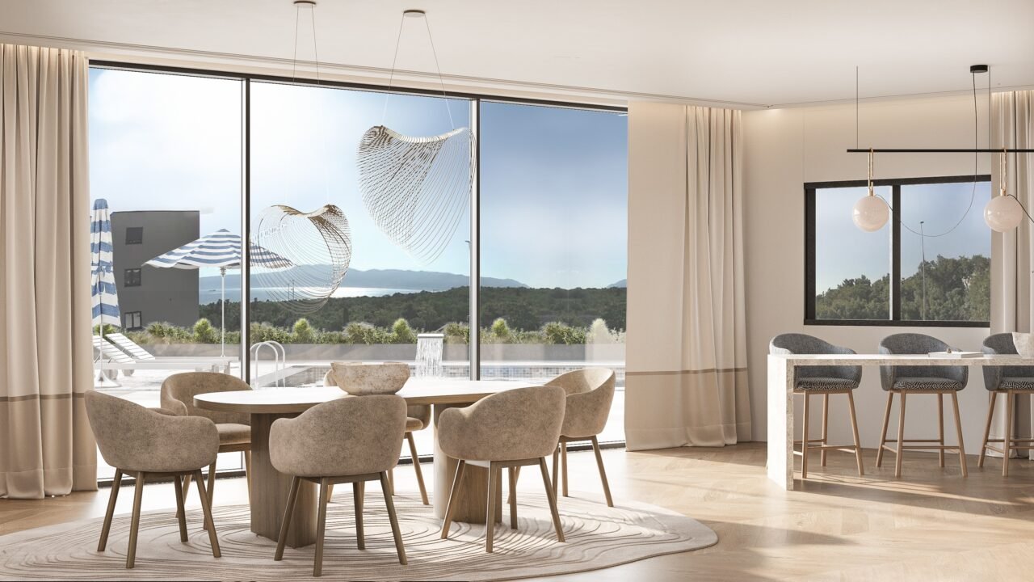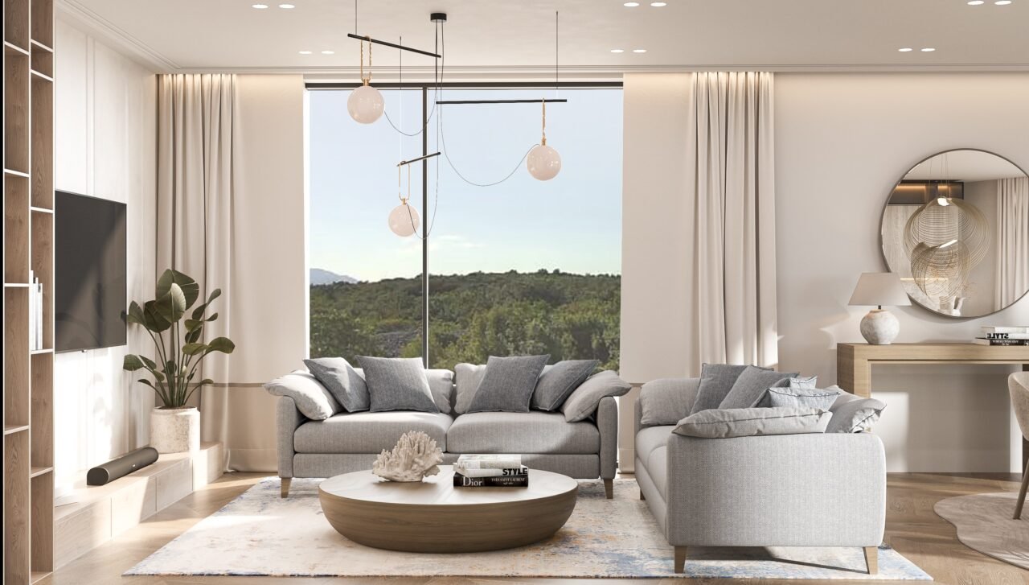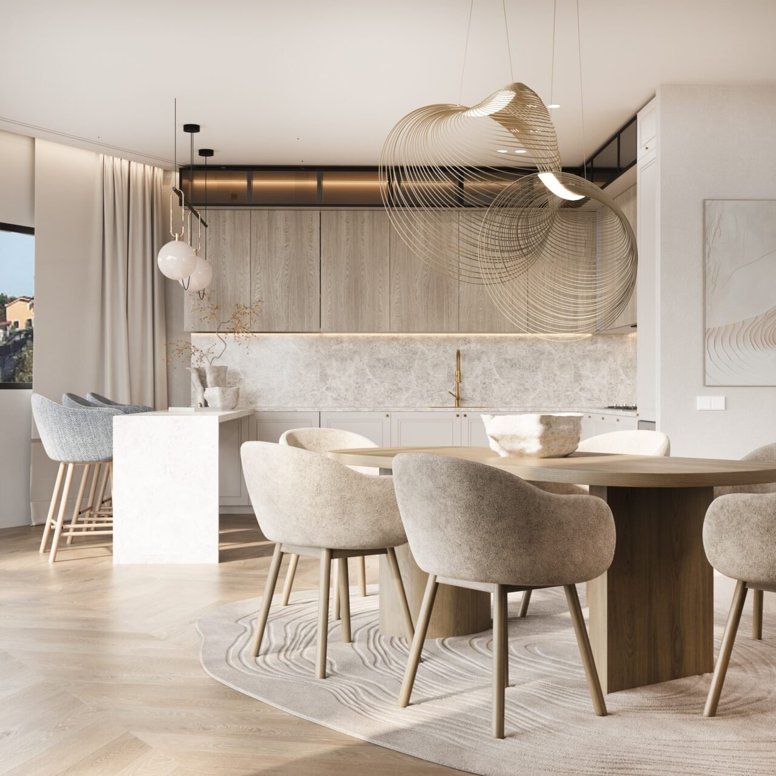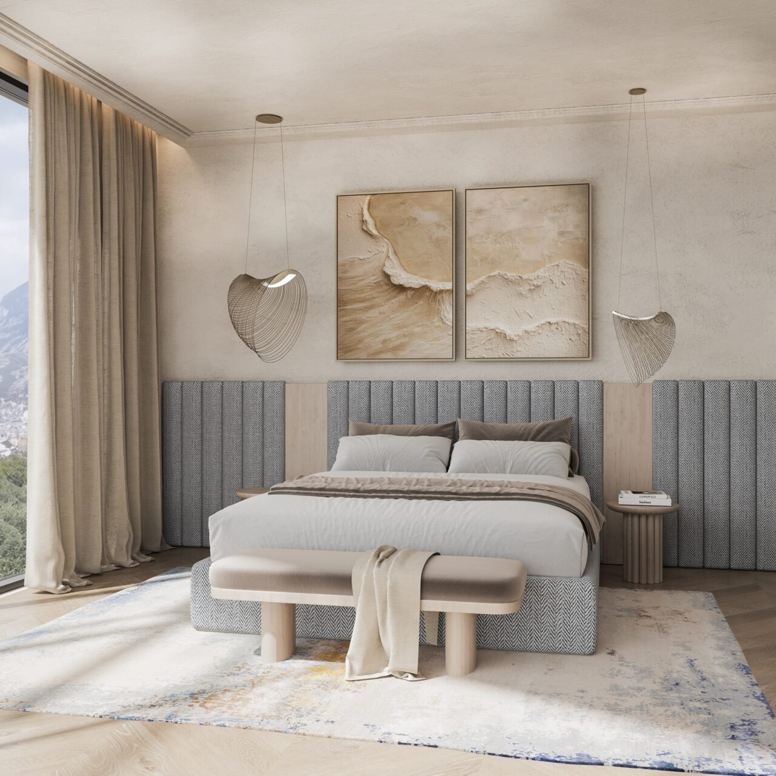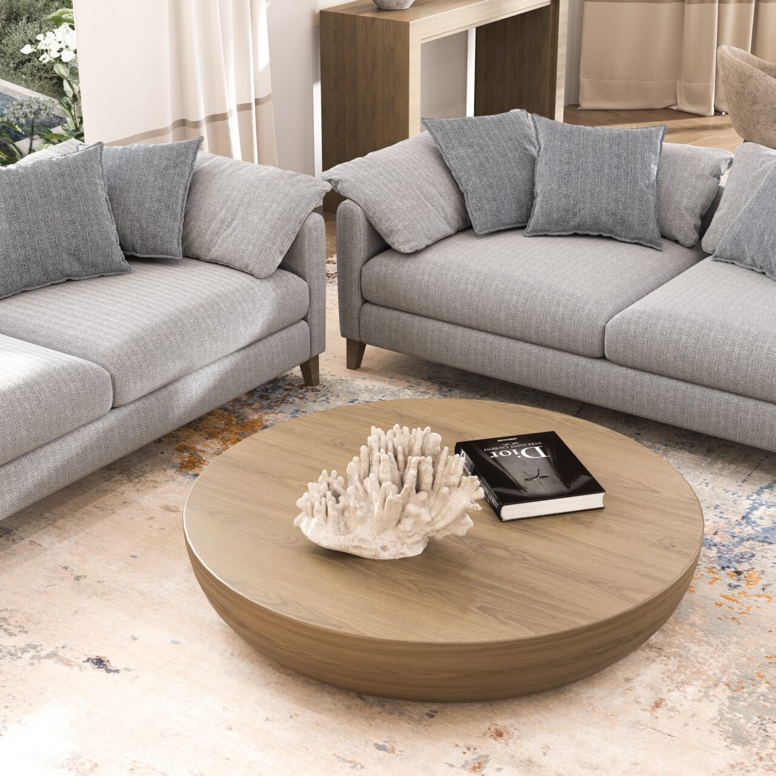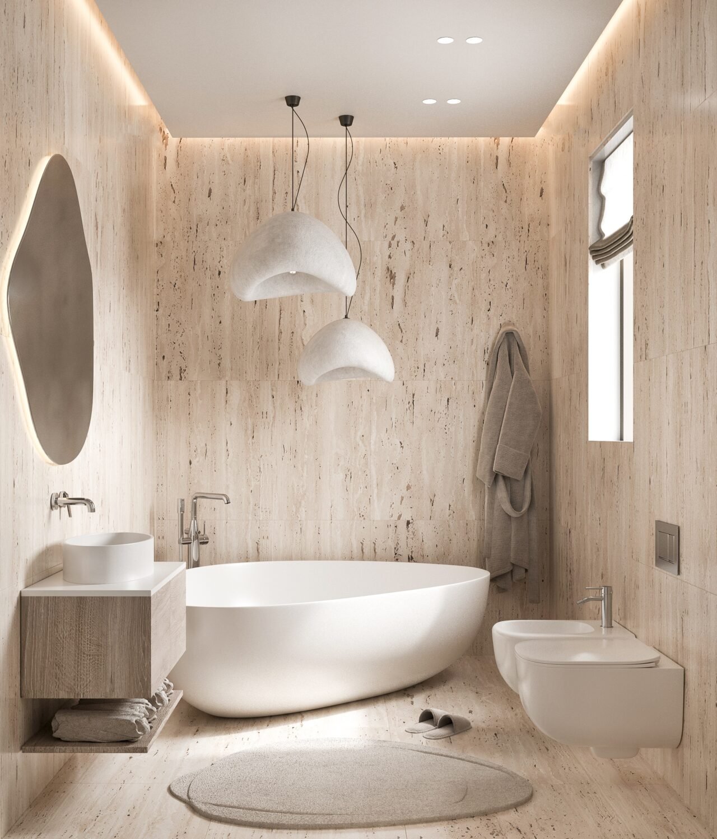The villa space is designed to suit a family of 3-5 or for rental, but at the same time remains flexible and customizable. The total area of the house is 210 m². There are 6 rooms available, suitable for bedrooms.
| Specification | Details |
|---|
| Total Area | 230 m² |
| Living Space | 190 m² |
| Number of Floors | 2 (two full floors) |
| Number of Rooms | 5 (3 bedrooms, 1 living room, 1 office or additional room) |
| Bathrooms | 3 (depending on the layout) |
| Garage | Attached / detached for 1–2 cars |
| Terrace Area | 25 m² |
| Outdoor pool area | 3×5 m ( 15 m² ) |
| Roof Type | Pitched / flat / gabled |
| Facade Finish | Decorative plaster, wood, stone, or composite panels |
| Windows | Triple-glazed PVC or aluminum, A++ energy efficiency |
| Heating System | Air-to-water heat pump with underfloor heating |
| Ventilation | Mechanical with heat recovery (HRV system) |
| Sewage System | Municipal / local |
| Electrical Supply | 3-phase (16–25 A) |
| Plot Size | 1,500 m² (15 ares) |
| Energy Efficiency Class | A+ or A++ (according to EU standards) |
| Year of Construction | e.g., 2024 (new build) |
- Apartment 1st floor - 1
- Apartment 1st floor - 2
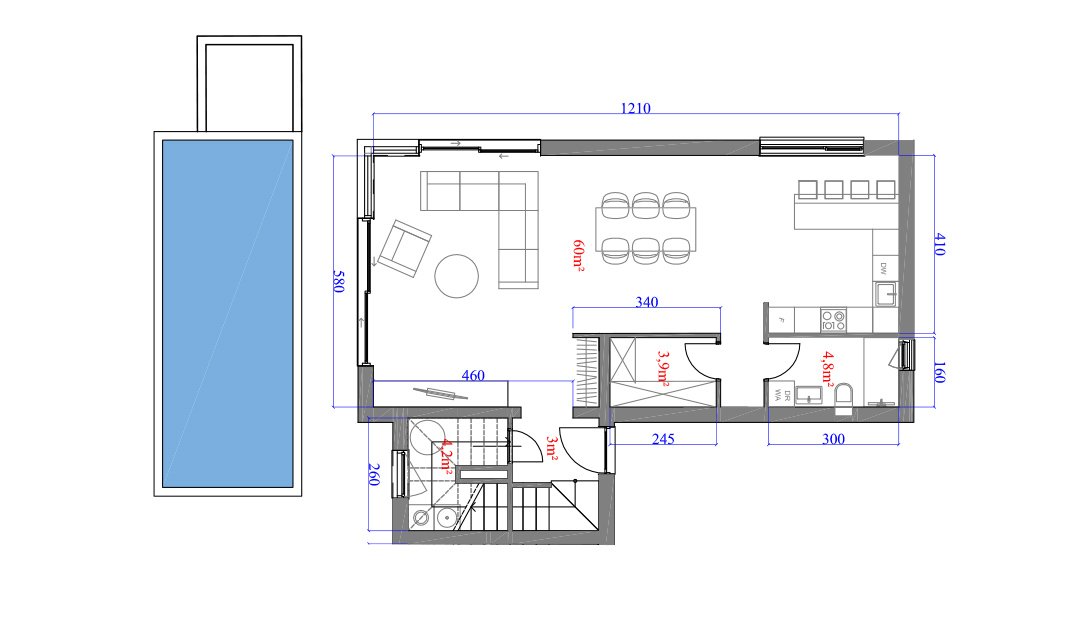
| Nr. | Specification first floor | Details |
|---|
| 1-3 | Dining room – kitchen | area 66,7 (m2) |
| 1-2 | WC | Area 4,8 (m2) |
| 1-1 | Cloakroom | Area 11,96 (m2) |
| 1-4 | Corridor – staircase | Area 5,44 (m2) |
| 1-5 | Swimming pool | Area 21 (m2) |
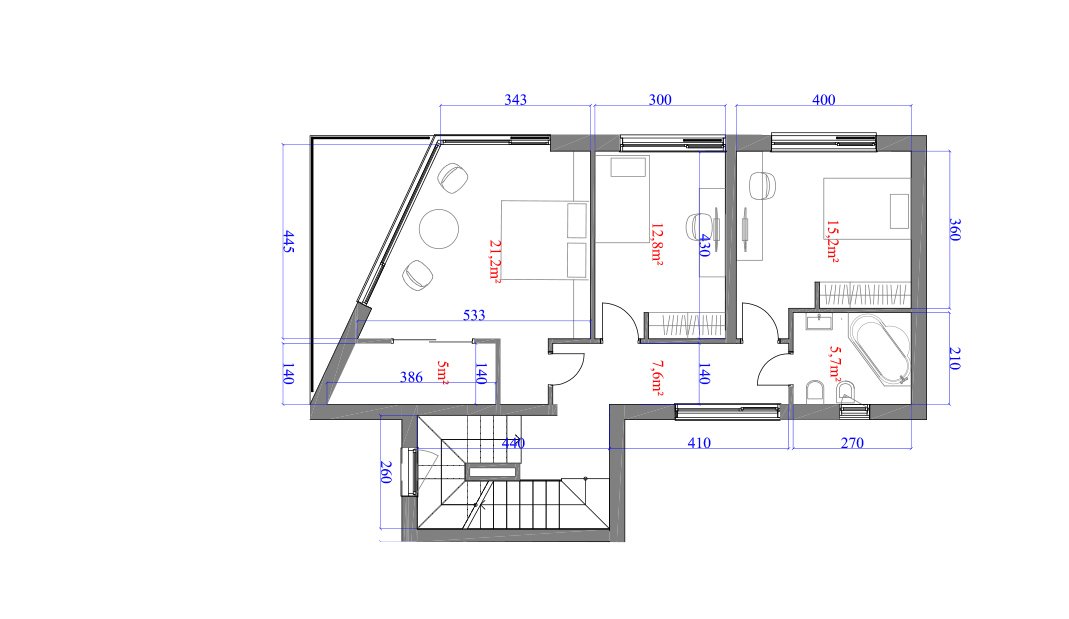
| Nr. | Specification first floor | Details |
|---|
| 2-1 | Bedroom – 1 | area 32,72 (m2) |
| 2-2 | Bedroom – 2 | Area 12,9 (m2) |
| 2-3 | Bedroom – 3 | Area 14,40 (m2) |
| 2-4 | WC | Area 5,67 (m2) |
| 2-5 | Corridor – staircase | Area 11,24 (m2) |
| 2-6 | Terrace | Area 9,36 (m2) |
