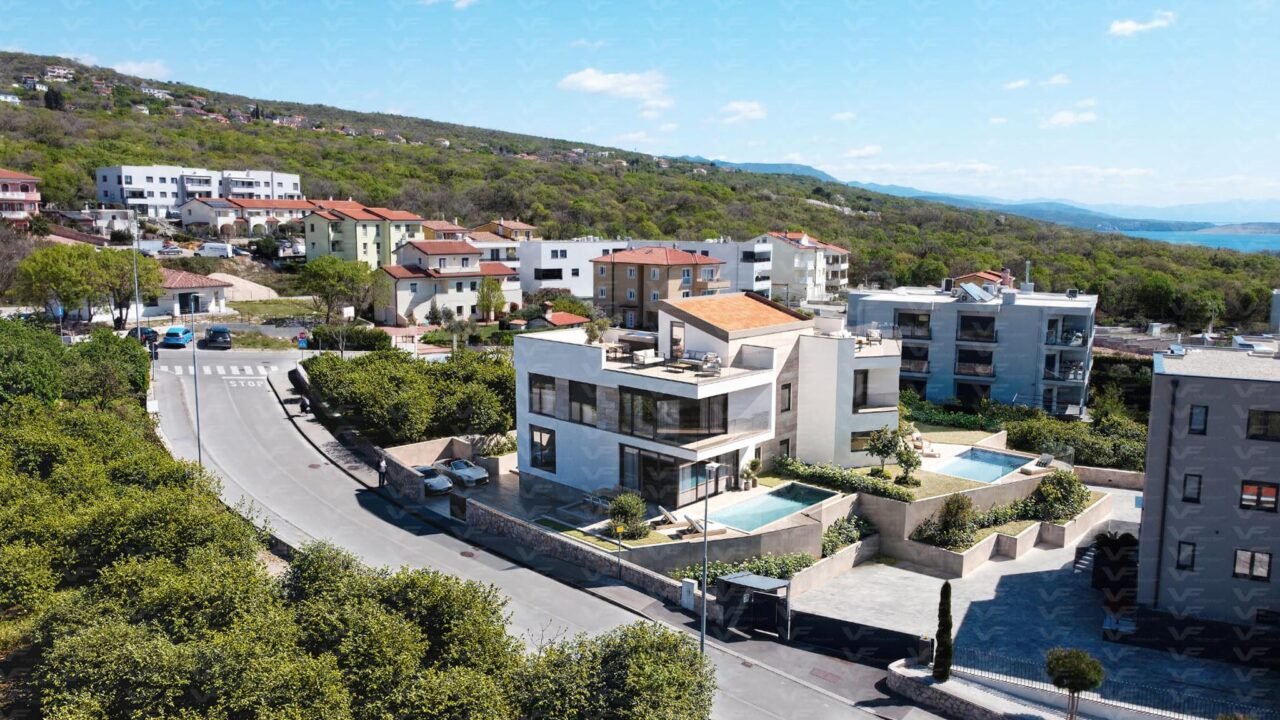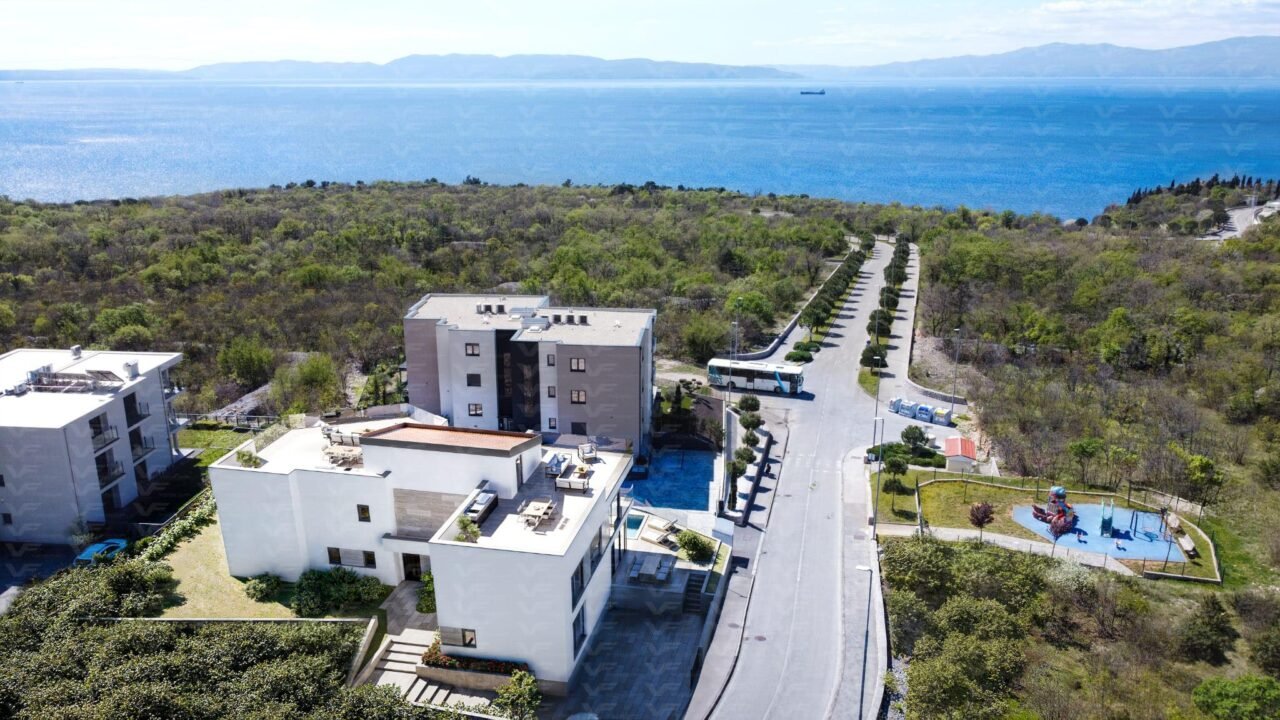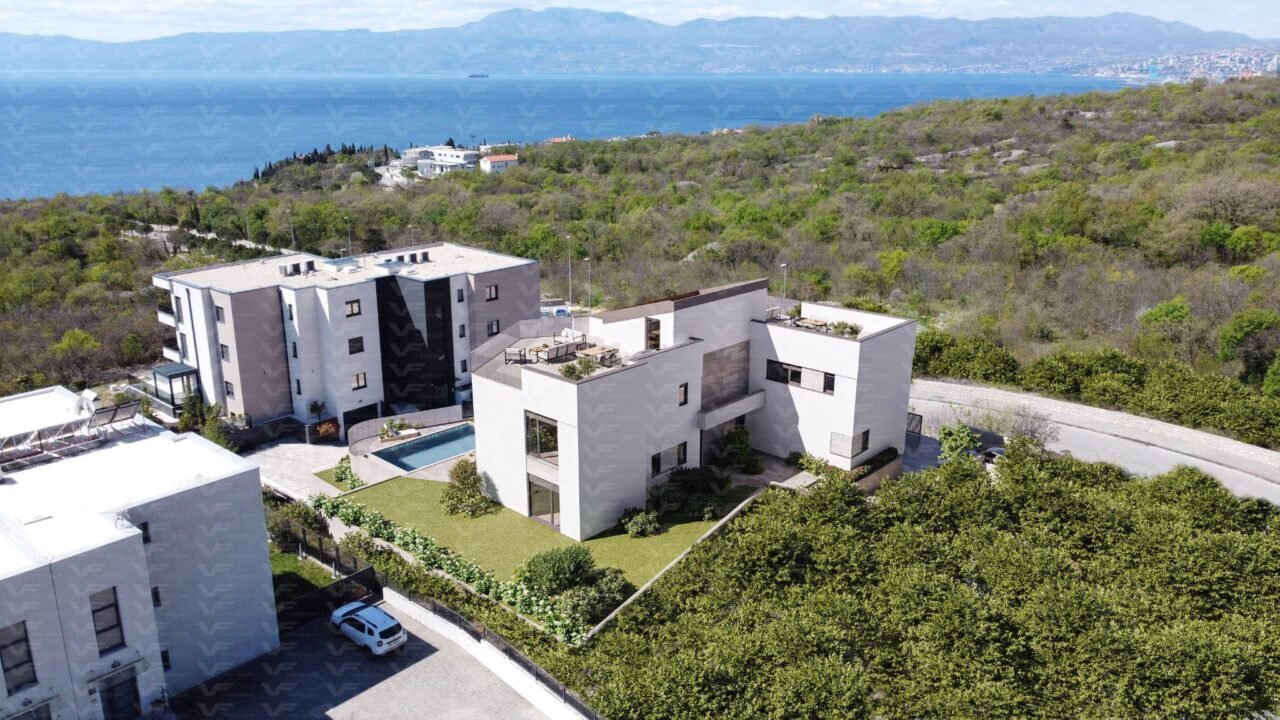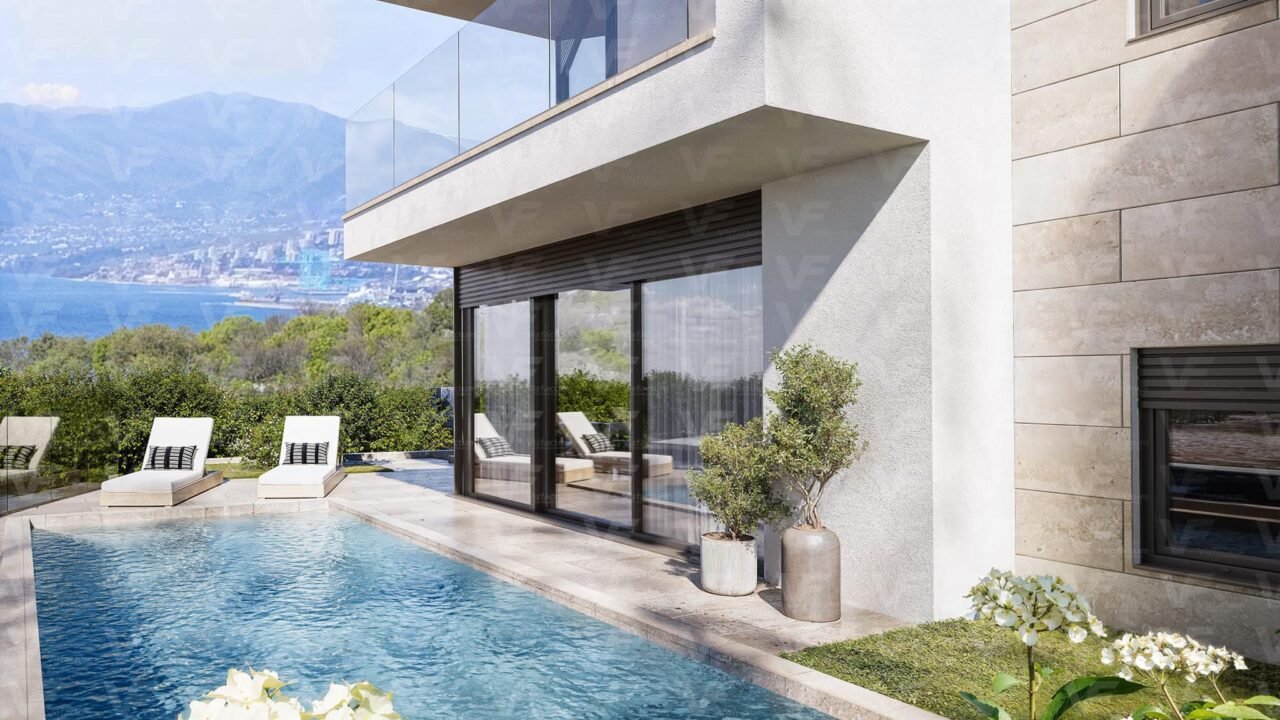Company addressNikole Tesle 9, 51000 Rijeka, Hrvatska
Call us+385-95-598-3727
Email usinfo@villaadria.eu
You can view the villa by arranging a time with us in advance by phone or email.


| Specification | Details |
|---|
| Total Area | 230 m² |
| Living Space | 190 m² |
| Number of Floors | 2 (two full floors) |
| Number of Rooms | 5 (3 bedrooms, 1 living room, 1 office or additional room) |
| Bathrooms | 3 (depending on the layout) |
| Garage | Attached / detached for 1–2 cars |
| Terrace Area | 25 m² |
| Outdoor pool area | 3×5 m ( 15 m² ) |
| Roof Type | Pitched / flat / gabled |
| Facade Finish | Decorative plaster, wood, stone, or composite panels |
| Windows | Triple-glazed PVC or aluminum, A++ energy efficiency |
| Heating System | Air-to-water heat pump with underfloor heating |
| Ventilation | Mechanical with heat recovery (HRV system) |
| Sewage System | Municipal / local |
| Electrical Supply | 3-phase (16–25 A) |
| Plot Size | 1,500 m² (15 ares) |
| Energy Efficiency Class | A+ or A++ (according to EU standards) |
| Year of Construction | e.g., 2024 (new build) |
This elegant villa, consisting of two separate apartments, boasts a thoughtfully designed layout, ideal for a family of three to five people or as a lucrative rental property. Blending comfort with versatility, the interior remains highly flexible and easily customizable to accommodate a wide range of lifestyle needs. Each apartment can be used independently, offering the perfect balance between private living and rental opportunities. With a total living area of 340 m², the property offers six spacious rooms that can be arranged as bedrooms, providing generous space for both residents and guests. Additionally, upon the client’s request, a panoramic terrace can be created — a serene retreat that enhances the villa’s charm and offers a perfect setting for relaxation, social gatherings, and unforgettable moments.





| Specification | Details |
|---|---|
| Facade Finish | Decorative plaster, wood, stone, or composite panels |
| Windows | Triple-glazed PVC or aluminum, A++ energy efficiency |
| Heating System | Air-to-water heat pump with underfloor heating |
| Plot Size | 1,500 m² (15 ares) |
| Outdoor pool area | 3×5 m ( 15 m² ) |
| Total Area | 230 m² |
| Living Space | 190 m² |

| Specification | Details |
|---|---|
| Facade Finish | Decorative plaster, wood, stone, or composite panels |
| Windows | Triple-glazed PVC or aluminum, A++ energy efficiency |
| Heating System | Air-to-water heat pump with underfloor heating |
| Plot Size | 1,500 m² (15 ares) |
| Outdoor pool area | 3×5 m ( 15 m² ) |
| Total Area | 230 m² |
| Living Space | 190 m² |

| Specification | Details |
|---|---|
| Facade Finish | Decorative plaster, wood, stone, or composite panels |
| Windows | Triple-glazed PVC or aluminum, A++ energy efficiency |
| Heating System | Air-to-water heat pump with underfloor heating |
| Plot Size | 1,500 m² (15 ares) |
| Outdoor pool area | 3×5 m ( 15 m² ) |
| Total Area | 230 m² |
| Living Space | 190 m² |

| Specification | Details |
|---|---|
| Facade Finish | Decorative plaster, wood, stone, or composite panels |
| Windows | Triple-glazed PVC or aluminum, A++ energy efficiency |
| Heating System | Air-to-water heat pump with underfloor heating |
| Plot Size | 1,500 m² (15 ares) |
| Outdoor pool area | 3×5 m ( 15 m² ) |
| Total Area | 230 m² |
| Living Space | 190 m² |

| Specification | Details |
|---|---|
| Facade Finish | Decorative plaster, wood, stone, or composite panels |
| Windows | Triple-glazed PVC or aluminum, A++ energy efficiency |
| Heating System | Air-to-water heat pump with underfloor heating |
| Plot Size | 809 m² (8,09 ares) |
| Apartment – 1 _ 1st floor | 75,9 m² |
| Swimming pool apartments -1 | 24 m² |
| Apartments -2_ 1st floor | 83,2 m² |
| Swimming pool apartments -2 | 28 m² |

| Specification | Details |
|---|---|
| Facade Finish | Decorative plaster, wood, stone, or composite panels |
| Windows | Triple-glazed PVC or aluminum, A++ energy efficiency |
| Heating System | Air-to-water heat pump with underfloor heating |
| Plot Size | 809 m² (8,09 ares) |
| Apartment – 1_2nd floor | 70,5 m² |
| Apartments -2_2nd floor | 66,3 m² |

| Specification | Details |
|---|---|
| Facade Finish | Decorative plaster, wood, stone, or composite panels |
| Windows | Triple-glazed PVC or aluminum, A++ energy efficiency |
| Heating System | Air-to-water heat pump with underfloor heating |
| Plot Size | 809 m² (8,09 ares) |
| Apartment – 1 | 146,4 m² |
| Swimming pool apartments -1 | 24 m² |
| Apartments -2 | 149,5 m² |
| Swimming pool apartments -2 | 28 m² |